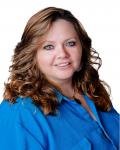380 Maryknoll Avenue | Campbell
Welcome to this beautifully updated 4-bedroom home with a BRAND NEW roof. Step onto the welcoming covered front porch and enter a spacious living room with new carpeting. The updated kitchen has new cabinetry, new counters tops, new ceramic backsplash, and all new appliances (including a stove, refrigerator, dishwasher, and a microwave). The dinette area shares the same new LVT flooring. Around the corner is a pantry and a, conveniently located, updated half bath. Upstairs, you\u0027ll find four bedrooms, each freshly painted with new carpeting, and a full bath with a tub/shower combo. The full basement features glass block windows. The whole house fan will help you stay cool in the summer. Enjoy the convenience of a one-car attached garage. The partially wooded backyard helps give you extra privacy. This home is perfect for those looking for comfort and modern updates. Call to see it today! MLSNow 5123550
Directions to property: Bridge St/Struthers Liberty Rd to Notre Dame Dr. to Rt on Maryknoll to the home on the right.
























